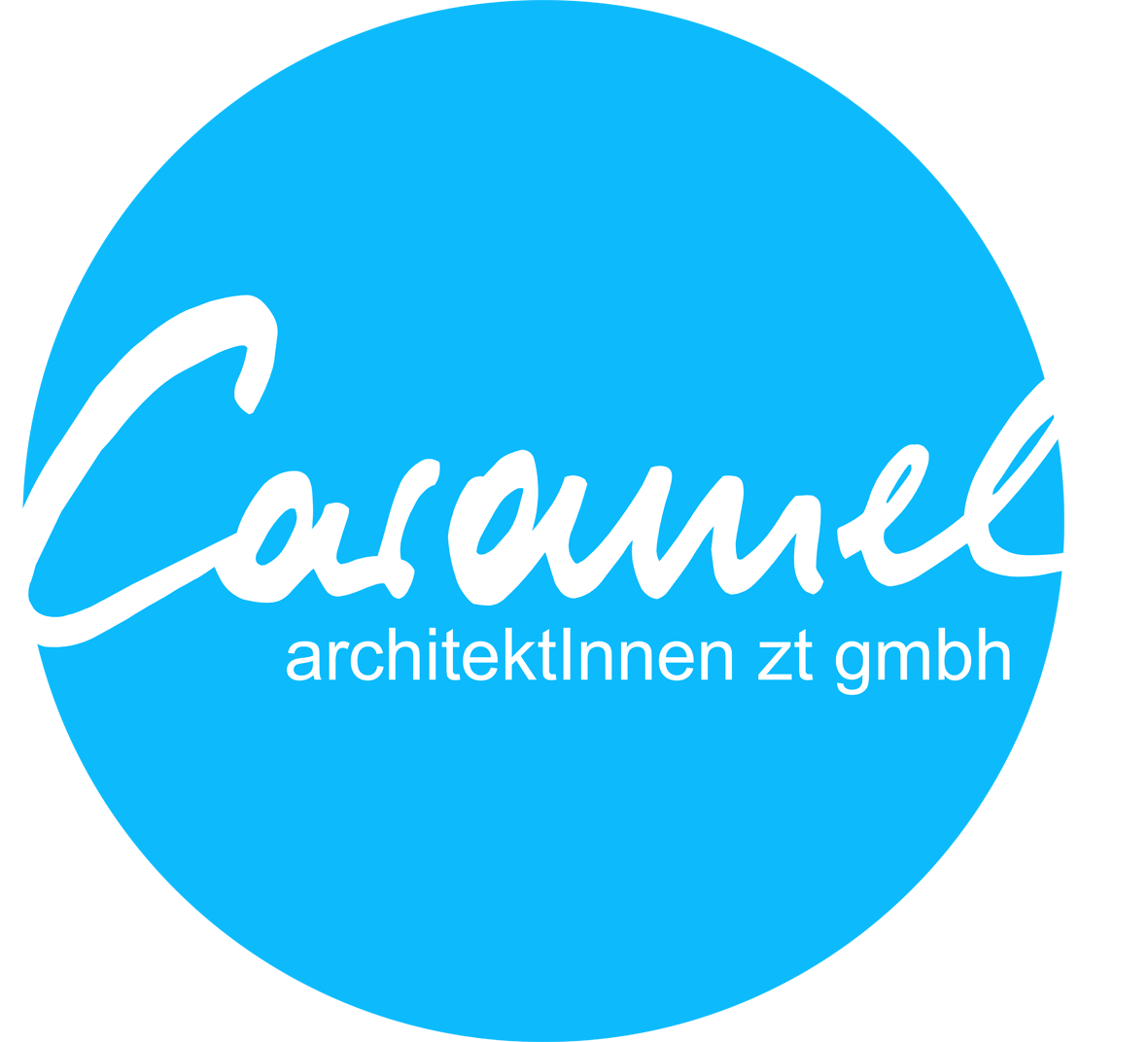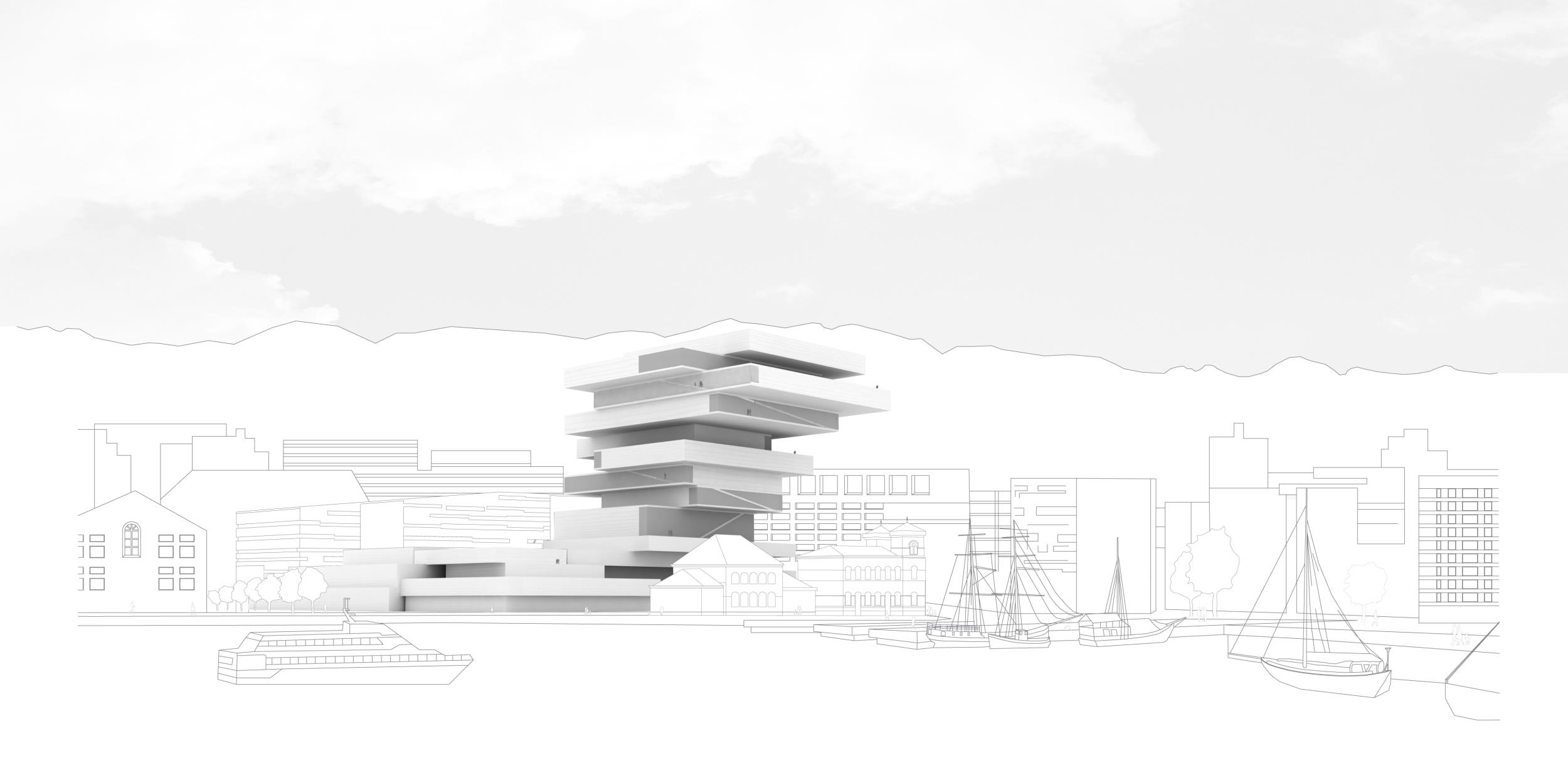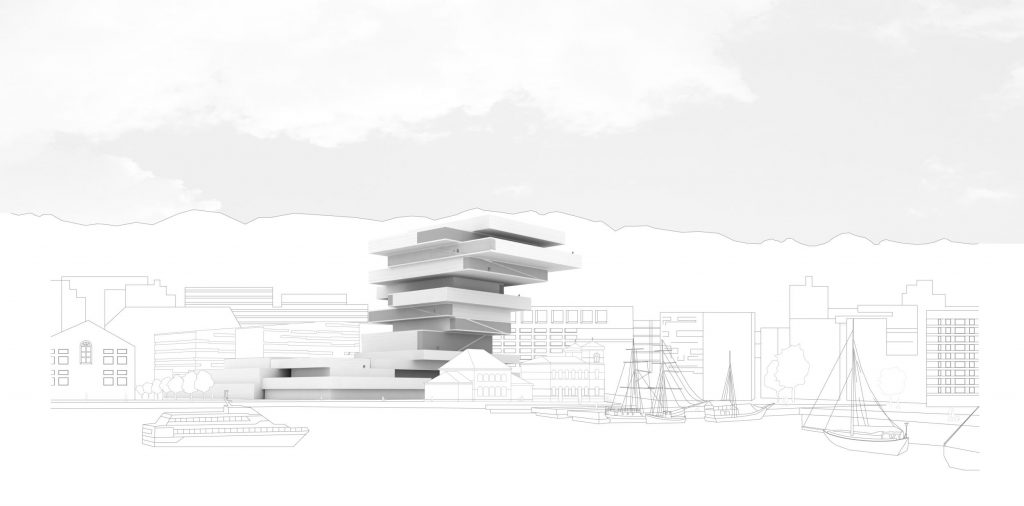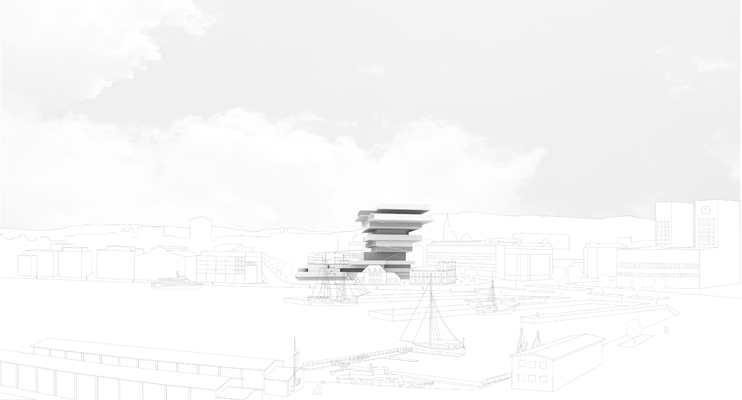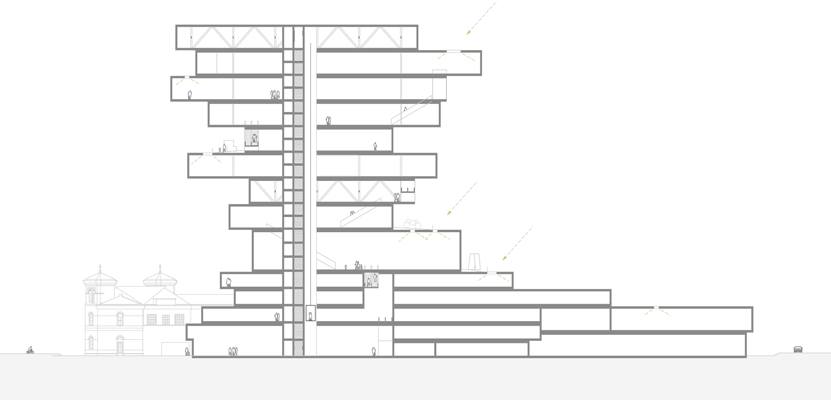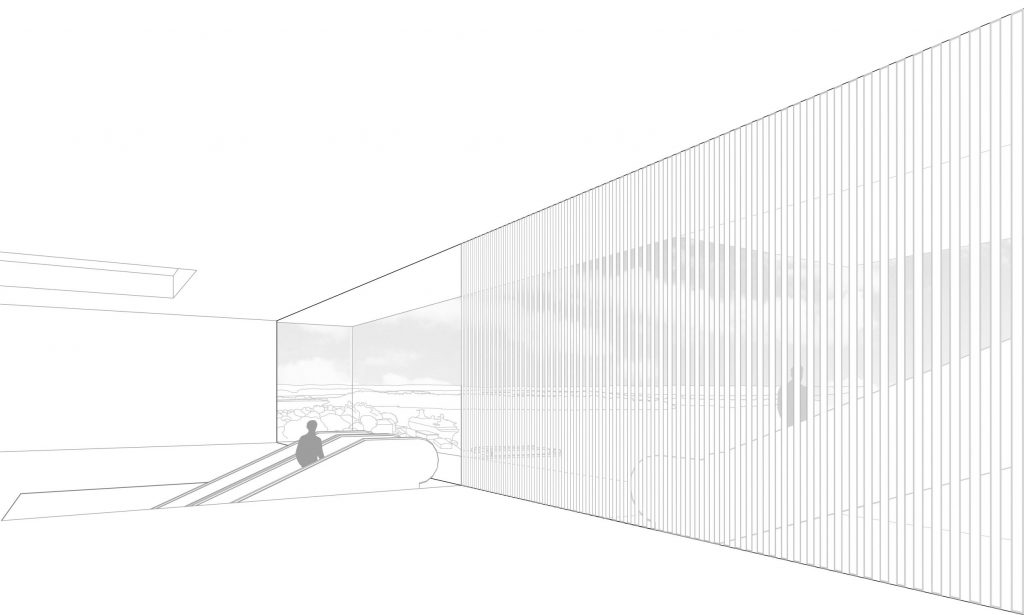cube twister
a vertical addition of exhibition halls guide the visitors from the port area over the surrounding historical buildings of the former railway station to several overview terraces above whole oslo. on their way up the escalators and staircases are located on the outside of the hall blocks and open the possibility of open overview during moving from one hall to the other. the exhibition halls itself are right in the wished size and offer introverted neutral rooms for all kinds of exhibitions.
the new museum building starts in his dramaturgy with a flat staple of public interest halls from west to east. this part of the museum forms together with the historical buildings a public place for recreation and non commercial activities in front of the museum. following the movement from west to east the exhibition halls get stapled more vertical and form together with the railway station the main access place. this area is right beside of the existing courtyard in front of the city hall and in this case directly connected to the centre of oslo.
in the north part of the area are the government – office buildings located. At the south- west corner there is space for future development opportunities beside the former railway office.
the historical buildings of the railway station form together with the vertical addition of the exhibition halls the new main access place at the corner to the old city hall.
